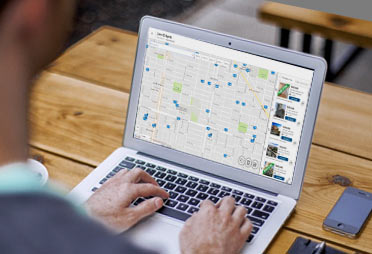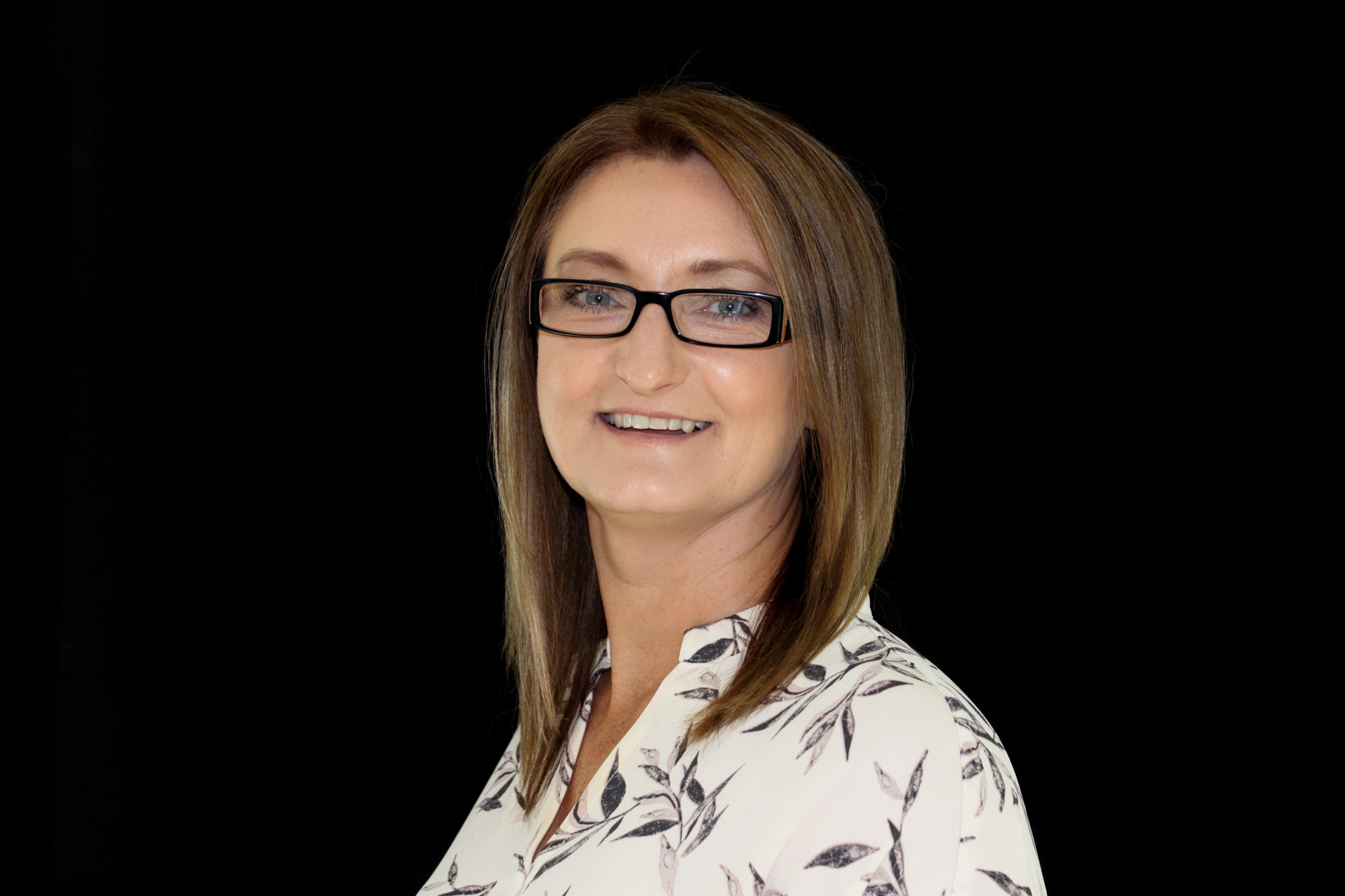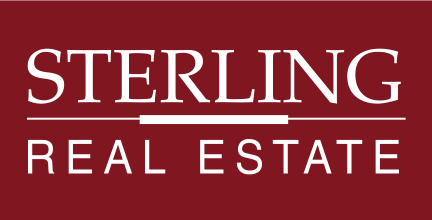-
12218 87 Street in Edmonton: Zone 05 Vacant Lot/Land for sale : MLS®# E4471947
12218 87 Street Zone 05 Edmonton T5B 3N8 $165,000Single FamilyCourtesy of Gregory L Warwa of Royal LePage Noralta Real Estate- Status:
- Active
- MLS® Num:
- E4471947
Delton Double Play ! ! Attention Developers , Builders, Investors. Located in the Up and Coming Mature North Central Community of Delton. 25' x 125' Lot Ready to Build " Bare Land" No Demolition Costs , Abatement All Completed. Tree Lined Boulevard, Steps to Delton Park.** Note Adjacent Vacant Lot 12220 - 87 St Available ** More details- LISA YAKIMCHUK
- STERLING REAL ESTATE
- 1 (780) 2801101
- Contact by Email
-
103 9811 96A Street in Edmonton: Zone 18 Condo for sale : MLS®# E4471856
103 9811 96A Street Zone 18 Edmonton T6A 4A4 $374,900CondoCourtesy of Sam Elias of RE/MAX Professionals- Status:
- Active
- MLS® Num:
- E4471856
- Bedrooms:
- 2
- Bathrooms:
- 2
- Floor Area:
- 1,294 sq. ft.120 m2
Located in the heart of the River Valley in Cloverdale. This beautifully renovated main floor condo features over 1,294 sq ft with quality upgrades throughout. The spacious primary includes a walk-through closet and 4-pc ensuite, 2nd bedroom is conveniently located next to another 4-pc bath. The updated kitchen is ideal for entertaining with a custom counter-height island, quartz countertops, new backsplash, Blanco Silgranit double sink, and all-new appliances. A versatile den with custom glass French door adds flexible living space. Enjoy hardwood flooring in the main areas, luxury vinyl plank in bedrooms & den, a gas fireplace, and central A/C. Additional upgrades include all new lighting, California knockdown ceilings, baseboards, Hunter Douglas shutters, new washer, dryer. This non-smoking, no-pet home includes titled heated underground parking, secure storage, amenities, condo fees including utilities, & private main-floor patio. Easy access for trails, river valley parks and LRT. More details- LISA YAKIMCHUK
- STERLING REAL ESTATE
- 1 (780) 2801101
- Contact by Email
-
308 6310 101 Avenue in Edmonton: Zone 19 Condo for sale : MLS®# E4471935
308 6310 101 Avenue Zone 19 Edmonton T6A 0H5 $149,900CondoCourtesy of Megan Mohr of RE/MAX Excellence- Status:
- Active
- MLS® Num:
- E4471935
- Bedrooms:
- 2
- Bathrooms:
- 2
- Floor Area:
- 1,059 sq. ft.98 m2
Welcome to Klass Manor in Terrace Heights, home to this beautifully maintained TOP FLOOR condo featuring 2 bedrooms, 1.5 baths & 1 surface parking stall. Step inside to a bright, functional layout filled with natural light and laminate flooring throughout. The kitchen offers an abundance of cabinetry and opens seamlessly to the dining area. The spacious living room provides access to the patio, where you can enjoy city views. The king-sized primary bedroom features a double closet and private ensuite. A generous second bedroom, 4-piece main bath, in-suite laundry, and storage complete the home. Ideally located just steps from shopping, medical facilities, public transit, and with easy access to downtown Edmonton. Enjoy carefree condo living in this well-managed complex with low condo fees including HEAT & WATER. More details- LISA YAKIMCHUK
- STERLING REAL ESTATE
- 1 (780) 2801101
- Contact by Email
-
3639 114 Avenue in Edmonton: Zone 23 House for sale : MLS®# E4471877
3639 114 Avenue Zone 23 Edmonton T5W 0S5 $585,000Single FamilyCourtesy of Sarrah Malhotra of Initia Real Estate- Status:
- Active
- MLS® Num:
- E4471877
- Bedrooms:
- 3
- Bathrooms:
- 3
- Floor Area:
- 1,900 sq. ft.177 m2
Build-In Progress | New Construction by Renowned Builder An exceptional opportunity to own a brand new single-family home by a renowned builder, currently under construction and offering approximately 1,900 sq. ft. of thoughtfully designed living space. Scheduled for completion and possession in September. This home is being constructed in full accordance with the approved development permit, ensuring quality workmanship, compliance with municipal regulations, and attention to detail throughout. The modern design features a functional floor plan with generous living areas, well-sized bedrooms, and contemporary finishes selected for today’s lifestyle. Perfect for families looking to secure a new build prior to completion or investors seeking a quality property built by a trusted name. ?? All sizes are approximate. Finishes, plans, and timelines are subject to final construction and approvals. More details- LISA YAKIMCHUK
- STERLING REAL ESTATE
- 1 (780) 2801101
- Contact by Email
-
12224 93 Street in Edmonton: Zone 05 House for sale : MLS®# E4471898
12224 93 Street Zone 05 Edmonton T5G 1G1 $199,900Single FamilyCourtesy of Sandra R Bayrock of Century 21 Masters- Status:
- Active
- MLS® Num:
- E4471898
- Bedrooms:
- 1
- Floor Area:
- 11 sq. ft.1 m2
Prime lot value opportunity in a sought-after central location. Large, tree-lined city lot with excellent access to downtown and surrounded by newer infill development. Property is being sold as land value only. Existing 100-year-old house in not being represented and no access will be provided. Ideal for redevelopment or future infill project. More details- LISA YAKIMCHUK
- STERLING REAL ESTATE
- 1 (780) 2801101
- Contact by Email
-
11532 88 Street in Edmonton: Zone 05 House for sale : MLS®# E4471725
11532 88 Street Zone 05 Edmonton T5B 3R3 $349,900Single FamilyCourtesy of Tiffany Mclellan of RE/MAX Elite- Status:
- Active
- MLS® Num:
- E4471725
- Bedrooms:
- 4
- Bathrooms:
- 2
- Floor Area:
- 469 sq. ft.44 m2
Perfect Starter, strong rental or development INVESTMENT, Step into timeless charm blended seamlessly with modern updates this renovated 2-storey character home. Offering 4 bedrooms, 2 full bathrooms, over 1200 sq. ft. of thoughtfully designed living space (including the finished basement), this move-in ready gem is ideal for first-time buyers, growing families, or savvy investors. The main floor welcomes you with a cozy living room, a dedicated dining area, and a modernized kitchen—all complemented by a stylish 4-piece bath. Upstairs, you'll find three generous bedrooms, including a spacious primary suite complete with its own 4-piece ensuite for added privacy and convenience. The finished basement adds versatile living space with a comfortable family room, a den, and a potential 4th bedroom , New HWT/furnace motherboard a combined mechanical/laundry room, plus ample off-street parking and a double detached garage Outside, enjoy a fully fenced yard—perfect for kids, pets, or entertaining. More details- LISA YAKIMCHUK
- STERLING REAL ESTATE
- 1 (780) 2801101
- Contact by Email
-
11408 81 Street in Edmonton: Zone 05 House for sale : MLS®# E4471727
11408 81 Street Zone 05 Edmonton T5B 2R6 $299,900Single FamilyCourtesy of Tiffany Mclellan of RE/MAX Elite- Status:
- Active
- MLS® Num:
- E4471727
- Bedrooms:
- 3
- Bathrooms:
- 1
- Floor Area:
- 1,232 sq. ft.114 m2
Great starter home, OR development opportunity! Nestled on a quiet no-thru road, this 1915 Character Home with 13-ft Ceilings. Timeless elegance awaits you in this beautifully maintained 3-bedroom 2story home. Enjoy modern conveniences with a renovated kitchen featuring a spacious pantry and updated finishes & updated electrical and furnace blending historic charm with comfort. Upstairs, you'll find an over-sized primary bedroom, a renovated 4-piece bathroom, and two additional bedrooms filled with natural light. Built on a solid concrete basement, this home also offers a versatile 3-season sunroom—perfect for entertaining or relaxing in your private backyard oasis complete with mature trees and bountiful raspberry bushes. the oversized double garage provides ample space for projects or storage, plus peace of mind in the winter months. Located just minutes from shopping, and public transit, this is a rare opportunity to own a piece of Edmonton's history—updated, well cared for, and move-in ready. More details- LISA YAKIMCHUK
- STERLING REAL ESTATE
- 1 (780) 2801101
- Contact by Email
-
12028 87 Street in Edmonton: Zone 05 House for sale : MLS®# E4471736
12028 87 Street Zone 05 Edmonton T5E 3N5 $329,900Single FamilyCourtesy of Dave B Johnston of REMAX River City- Status:
- Active
- MLS® Num:
- E4471736
- Bedrooms:
- 3
- Bathrooms:
- 2
- Floor Area:
- 1,184 sq. ft.110 m2
This a rare investment opportunity is here to own this 1,185 sq ft Raised Bungalow with a total 4 bedroom, 2 bathroom, 1963 built home located on a quiet street in the Eastwood neighborhood. The main floor has 2 large bedrooms, full bathroom, large living room, dining room, separate laundry, and spacious kitchen. This main floor and basement of the home has lots of natural light from the large windows throughout, hardwood flooring, new carpet, and more. The basement has a fully functional bright kitchen, modern living room, 2 bedrooms, 4pc bathroom plus laundry and storage area. This home has a Separate front and rear entrance to the basement of the home for private access. The property has a large private fenced backyard with double detached garage and shed. The property has a good location close to schools, transportation, shopping, and numerous amenities close by. It is just a short drive to the Yellowhead Trail and the Anthony Henday. More details- LISA YAKIMCHUK
- STERLING REAL ESTATE
- 1 (780) 2801101
- Contact by Email
-
10332 82 Street in Edmonton: Zone 19 House for sale : MLS®# E4471634
10332 82 Street Zone 19 Edmonton T6A 3M5 $429,900Single FamilyCourtesy of Jolene M Langelle of RE/MAX Elite- Status:
- Active
- MLS® Num:
- E4471634
- Bedrooms:
- 4
- Bathrooms:
- 2
- Floor Area:
- 1,199 sq. ft.111 m2
Incredible opportunity directly across from Forest Heights Elementary. This charming bungalow is just too good to tear down. With a grandfathered legal basement suite previously rented for $1,000/month, this is a fantastic option for a first-time buyer looking for a mortgage helper, an investor or a handy person. The furnace and hot water tank are serviced yearly, there are original hardwood floors, a cozy wood-burning fireplace, and fresh taps in both bathrooms. There are 2 bedrooms up and 2 bedrooms down, with big, bright windows throughout that make the spaces feel open and welcoming. This is one of those homes the owners never planned to sell … the kind they thought they’d fix up and live in one day. Set on a quiet, tree-lined street in an absolutely prime location, you’re minutes to downtown, the river valley, parks, trails, and all the things that make Edmonton such an incredible place to live. Maybe this is your next story! More details- LISA YAKIMCHUK
- STERLING REAL ESTATE
- 1 (780) 2801101
- Contact by Email
-
10536 76 Street in Edmonton: Zone 19 House for sale : MLS®# E4471581
10536 76 Street Zone 19 Edmonton T6A 3B3 $505,000Single FamilyCourtesy of Jamelle Alexander of Exp Realty- Status:
- Active
- MLS® Num:
- E4471581
- Bedrooms:
- 5
- Bathrooms:
- 2
- Floor Area:
- 1,160 sq. ft.108 m2
Forest Heights! Where the property trifecta of great location, size, and income potential all meet at 10536 76 St. Located on a large 6400 sq. ft corner lot (50ft.x128ft.), options are endless with the ability for future small density development, or a potential rental income generator today. With 1160 sq. ft. of updated floor space in this raised bungalow, it presents a neat n' tidy space to call home featuring newer flooring, paint, doors, trim, and stainless appliances. An additional 3 bedrooms and a 2nd kitchen situated in the basement, allows guests to feel at home with large basement windows providing warmth and natural light. Size matters! Subdivide your new asset and investment to build new infill homes, a duplex, or town homes. Minutes away from downtown and the valley, or shop local with neighbourhood stores nearby adding to the convenience. Visit today to see the many offerings of 10536 76 St! More details- LISA YAKIMCHUK
- STERLING REAL ESTATE
- 1 (780) 2801101
- Contact by Email
-
12311 47 Street NW in Edmonton: Zone 23 House for sale : MLS®# E4471670
12311 47 Street NW Zone 23 Edmonton T5W 5E5 $350,000Single FamilyCourtesy of Denis G Rowley of RE/MAX Elite- Status:
- Active
- MLS® Num:
- E4471670
- Bedrooms:
- 3
- Bathrooms:
- 2
- Floor Area:
- 928 sq. ft.86 m2
Total of three bedrooms in this four level split in Bergman. A little work needed but good potential. Large living room and county style kitchen with patio doors off to an oversized deck. Family room has a corner wood burning fireplace. Lower level is unspoiled. Oversized double detached garage. Beautiful lot. Make this house your home! More details- LISA YAKIMCHUK
- STERLING REAL ESTATE
- 1 (780) 2801101
- Contact by Email
-
2 11813 43 Street in Edmonton: Zone 23 Townhouse for sale : MLS®# E4471577
2 11813 43 Street Zone 23 Edmonton T5W 2P3 $299,000CondoCourtesy of Tiffany Mclellan of RE/MAX Elite- Status:
- Active
- MLS® Num:
- E4471577
- Bedrooms:
- 4
- Bathrooms:
- 3
- Floor Area:
- 959 sq. ft.89 m2
Charming and well maintained 2-storey self-managed condo townhouse in Beacon Heights offering over 1,041 sq. ft. of comfortable living space and condo fees of only $200/m. The bright and open main floor features a large kitchen with newer cabinets, sleek countertops, newer stainless steel appliances ,a dining area, and spacious living room with deck access. A convenient 2-piece bathroom with laundry completes the main level. Upstairs with a spacious primary bedroom, two additional bedrooms, and a 4-piece bathroom. The finished basement adds more versatility with flexibility of a fourth bedroom or living area, complete with a kitchenette with Microwave, sink and fridge, and 3-piece bathroom—perfect for hosting. There are 2 paved parking spaces and additional street parking in the front. This home is ideal for first-time buyers or investors looking for a property with potential and a practical layout. More details- LISA YAKIMCHUK
- STERLING REAL ESTATE
- 1 (780) 2801101
- Contact by Email
Get all the benefits below, by registering today. A better MLS® search and advantage over other buyers and sellers.
View new listings sooner

Be first to know! Get email notifications of new listings that match your saved search. No need to come back and search again. If a price changes or new info is added we'll tell you about that too!
Save your searches

Create and save custom searches based on neighbourhoods, property type, beds, baths or specific criteria like pools or waterfront. Find homes with the exact features you want.
Alerts for new listings

Be first to know! Get email notifications of new listings that match your saved search. No need to come back and search again. If a price changes or new info is added we'll tell you about that too!
Finding a home should be a joy

Absolutely it should be
Buying or selling a home is stressful enough. In this day and age there is technology to help you should relieve some of that stress.
These MLS® search tools available to registered users are designed to make your life easier. They are about you and what is best for you when trying to find properties and keep track of the properties you have found.
Share listings

Share with your spouse, friends or parents a listing you are interested in. You can send it by email right from the listing, just enter their email and add comments, and we'll make sure they get it.
Save your favourite listings

Find a listing you love? Save it to your profile so you can some back to view it anytime. It'll be right there and with any updates to the price, description or photos.
Make Notes

Remember what you liked about your saved listings by making notes. Add notes to listings about why you liked it, what you didn't like, or anything you want to bring up with your Realtor.




