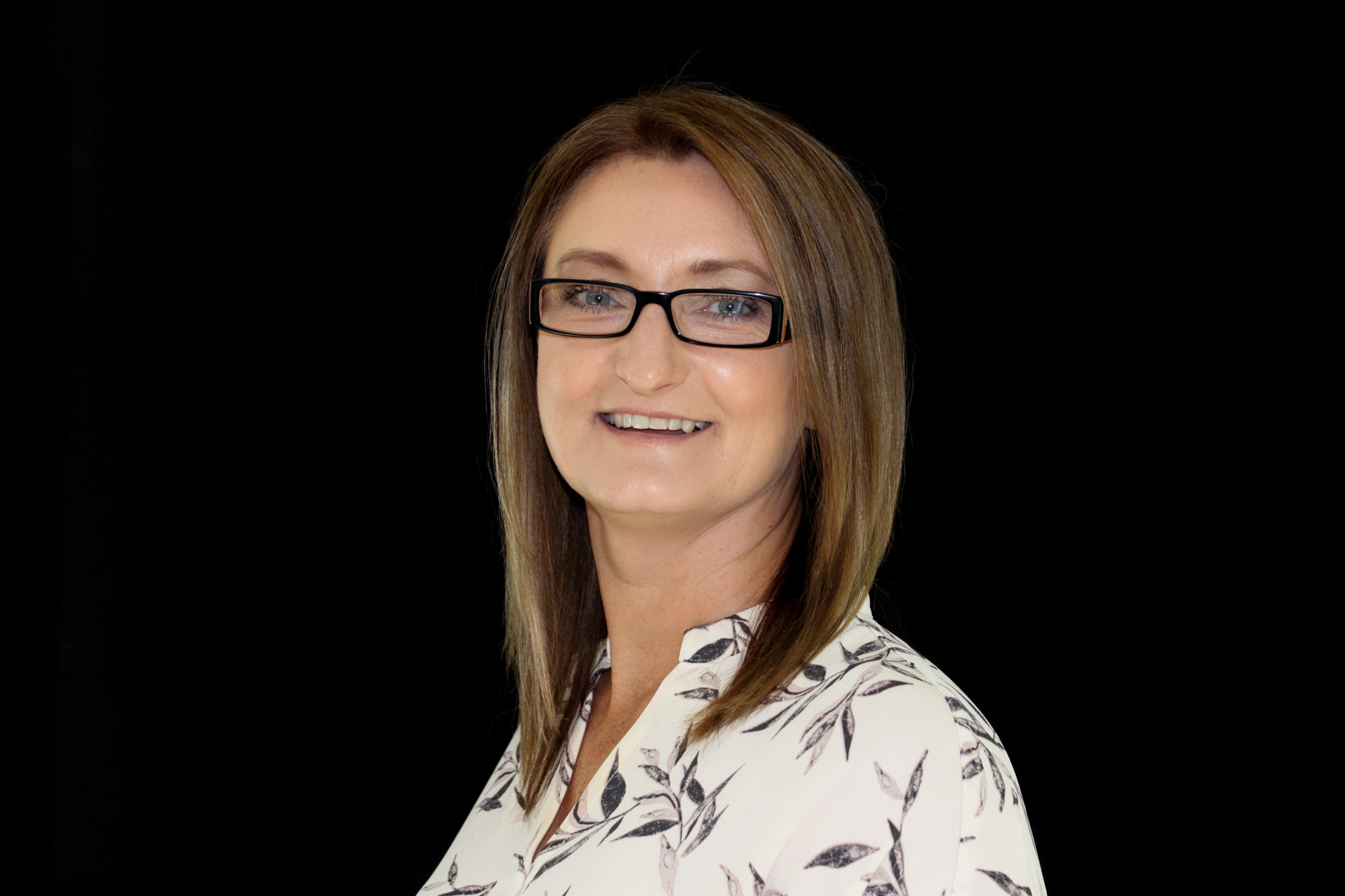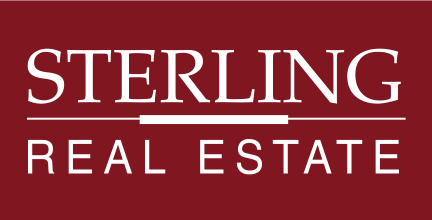My Listings
-
53430 RGE RD 113: Rural Yellowhead House for sale : MLS®# E4412520
53430 RGE RD 113 Rural Yellowhead Rural Yellowhead T0E 2M0 $265,000Country ResidentialCourtesy of Lisa M Yakimchuk of Sterling Real Estate- Status:
- Active
- MLS® Num:
- E4412520
- Bedrooms:
- 1
- Bathrooms:
- 2
- Floor Area:
- 640 sq. ft.60 m2
This affordable charming 1971 completely redone home is sitting on 2.74 acres, has 1 bedroom, 2 bathrooms, and a basement. Upon entering the home, make your way upstairs to the bright open kitchen, dining and livingroom area. The main level also has a 4 pc bathroom. Just off the kitchen, you have patio garden doors that have you at a new 16x14 deck for entertaining or just relaxing and to enjoy the nature. Downstairs you will find the 1 bedroom with 2 pc bathroom, small family room, laundry and utility area. The yard space is private with beautiful mature trees, yard space for kids/pets to enjoy, 1 shed and lots of room for a garage/shop, and just off highway 16. a regular Perect for a family home/acreage to enjoy!! More details- LISA YAKIMCHUK
- STERLING REAL ESTATE
- 1 (780) 2801101
- Contact by Email
-
53514 Range Road 113: Rural Yellowhead Manufactured Home for sale : MLS®# E4387182
53514 Range Road 113 Rural Yellowhead Rural Yellowhead T7E 5A6 $539,000Country ResidentialCourtesy of Lisa M Yakimchuk of Sterling Real Estate- Status:
- Active
- MLS® Num:
- E4387182
- Bedrooms:
- 4
- Bathrooms:
- 2
- Floor Area:
- 1,672 sq. ft.155 m2
Wow! This 9.88 acre property has so much to offer! Here's a beautiful 4 bedroom, 2 bathroom 2022 home that's so cozy & inviting. Bright open kitchen with 8ft island. Dining and living room area is an open concept...great for entertaining. There is 3 bedrooms and a 4pc bathroom down the hall. Other end of home is a nice sized master bedroom with walk-in closet and a 5pc bathroom. Large 12x32 deck out front to enjoy the sun with a morning coffee. Outside features 2 ponds, 40x16 seacan area, 10x12 chicken coop and a new 10x32 greenhouse. Also, there's a 40x60 metal roof building with 220 power, 16x14 overhead door & 16' walls. It has a 3pc bathroom, laundry, holding tank, boiler, propane, infloor heat and a concrete floor. Lots of room to play at this property! More details- LISA YAKIMCHUK
- STERLING REAL ESTATE
- 1 (780) 2801101
- Contact by Email
-
3319 Rail Grade RD: Rural Lac Ste. Anne County House for sale : MLS®# E4386596
3319 Rail Grade RD Rural Lac Ste. Anne County Rural Lac Ste. Anne County T0E 0A0 $559,900Country ResidentialCourtesy of Lisa M Yakimchuk of Sterling Real Estate- Status:
- Active
- MLS® Num:
- E4386596
- Bedrooms:
- 5
- Bathrooms:
- 4
- Floor Area:
- 1,794 sq. ft.167 m2
Perfect Location for this Hobby Farm! Here's a 5 bdrm 1979 home that's located on 40.83 acres, close to Alberta Beach and only 20 minutes from Stony Plain. Has a kitchen & dining area and lots of cupboards. The dining room is a good size & both the living & dining room have hardwood. The large sunken family room has laminate and a wood burning fireplace. Great area to get cozy & read a bookk by the fire. The south windows overlooks your large backyard. There is a 2 piece bathroom & laundry on the main floor. Upstairs you will find 3 large bdrms and a 4 piece bathroom. The master bdrm has a 3 piece ensuite and lots of closet space. Home has new paint throughout, some new light fixtures & new flooring upstairs. Property has double attached garage, lg back deck, lg covered front deck along with lots of privacy & all on 40.83 acres. Property is fenced, cross fenced and gated. Yard has and comes with gates/pens, 3 chicken coops, water hydrant, 4 water bowls, garden boxes, fire pit area for entertaining. Hurry! More details- LISA YAKIMCHUK
- STERLING REAL ESTATE
- 1 (780) 2801101
- Contact by Email
Data was last updated November 18, 2024 at 08:30 PM (UTC)
Copyright 2024 by the REALTORS® Association of Edmonton. All Rights Reserved. Data is deemed reliable but is not guaranteed accurate by the REALTORS® Association of Edmonton.
The trademarks REALTOR®, REALTORS® and the REALTOR® logo are controlled by The Canadian Real Estate Association (CREA) and identify real estate professionals who are members of CREA. The trademarks MLS®, Multiple Listing Service® and the associated logos are owned by CREA and identify the quality of services provided by real estate professionals who are members of CREA.

My Featured Listings
Featured listing
Lisa M Yakimchuk of Sterling Real Estate
53514 Range Road 113
$539,000


